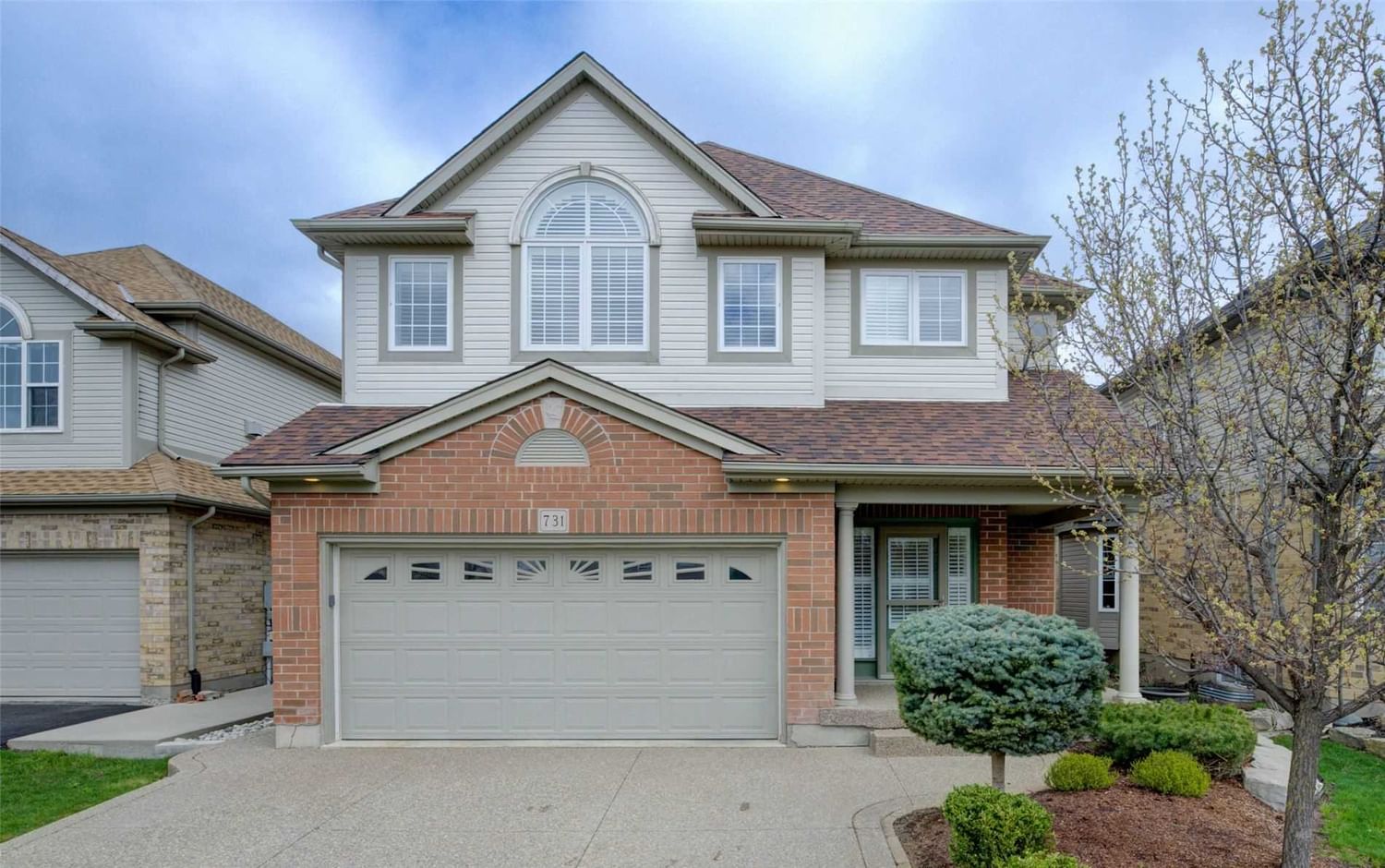$1,199,000
$*,***,***
4-Bed
4-Bath
2000-2500 Sq. ft
Listed on 4/20/23
Listed by DAVENPORT REALTY, BROKERAGE
This Beautiful 4 Bd 4 Bth Home Is Sure To Impress Fr The Moment You Arrive. Built By First Suburban Homes In 2003 This Birkdale Model Had Numerous Custom Upgrades That Include 9' Ceilings On Main Floor, All Interior Walls & Ceilings Soundproof As Well As Sound & Safe Interior Doors. Kitchen Of Your Dreams W/ Ceiling Height Cherry Wood Cabinetry, Beautiful Granite Counters & The Professional Series Viking Stove. Main Floor You Also Have A Bright Family Room W/ Gas Fireplace, Laundry Room & Powder Room. The 2nd Floor Is Where You Will Find The Spacious Primary Suite W/ Walk-In Closet & 4 Pc Prim. Bath. Also On This Level Are 3 More Good Sized Bdrms & The Main 4 Pc Bath. There's Even A Fully Finished Basement To Relax & Enjoy. The Fully Fenced Backyard Has A Custom Wood Garden Shed & Two-Tier Deck To Entertain Family & Friends. Exposed Aggregate Driveway Leads To The Double Car Garage & 2 Walkways To The Back Yard. Eastbridge Community Has Something For Everyone. Book Your Showing Today!
X6039075
Detached, 2-Storey
2000-2500
11+3
4
4
2
Attached
4
16-30
Central Air
Finished, Full
Y
N
Brick, Vinyl Siding
Forced Air
N
$5,579.70 (2022)
< .50 Acres
115.00x42.00 (Feet)
